Topographical Surveys
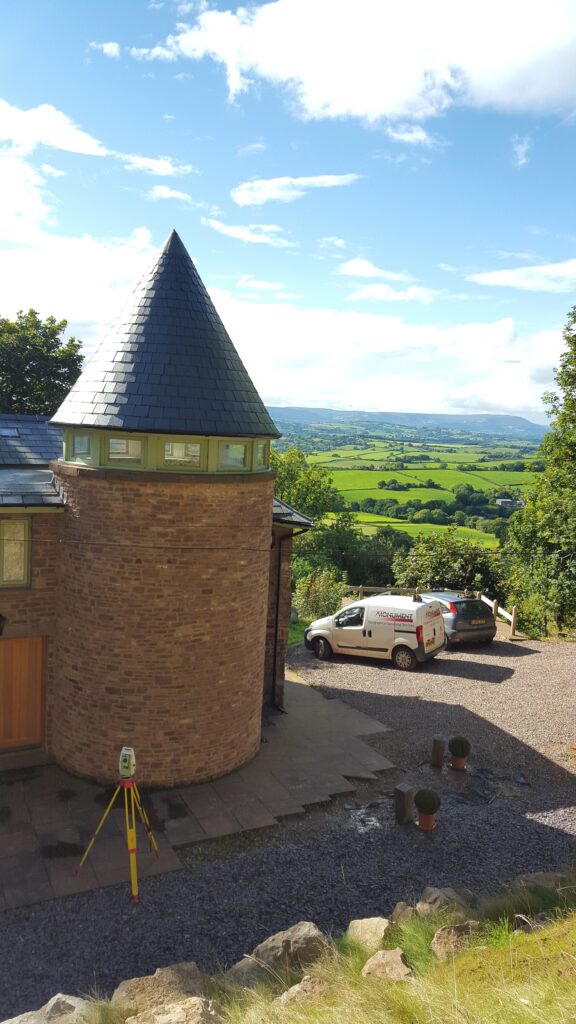
Monument uses the latest high accuracy total stations, GPS and digital levels to determine fit for purpose control networks from which survey observations are taken. Data is processed using advanced survey software LSS from which client specified products can be outputted and delivered. This ranges from MX-Moss Genio text outputs to 3D AutoCAD drawings. All information can be exported to the client’s specific needs on layering and point coding etc.
Measured Building Surveys
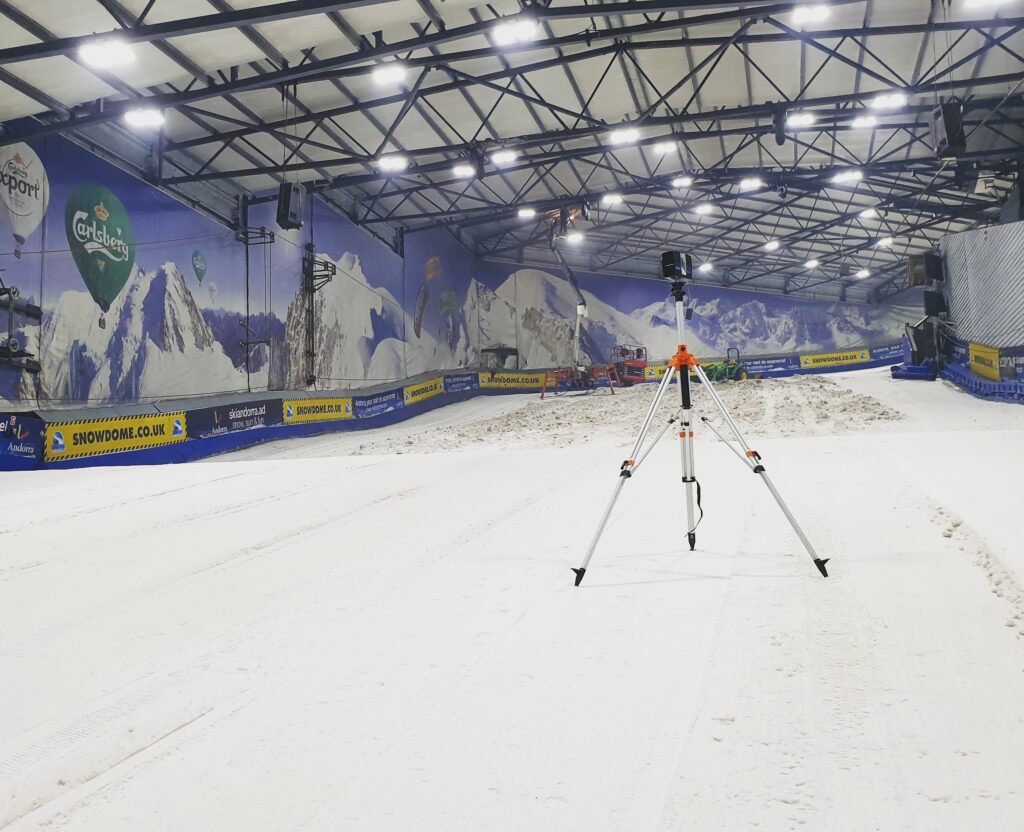
Monument are able to undertake large scale data acquisitions for internal floor plans and the surveying of building elevations to produce high quality and detailed AutoCAD drawings. This data can be used to create realistic and accurate models from which to design or evaluate further site developments. Accurate 3D measurements can be taken from the CAD drawings. These models are a flexible tool for visualising complex structures, inside and out.
Engineering Surveys

We can undertake engineering surveys to ensure that we have dimensional control that encompasses setting out prior to construction, followed by as-built records. We can also undertake precise levelling and monitoring to detect possible movements in structures and ground features.
Channel Surveys
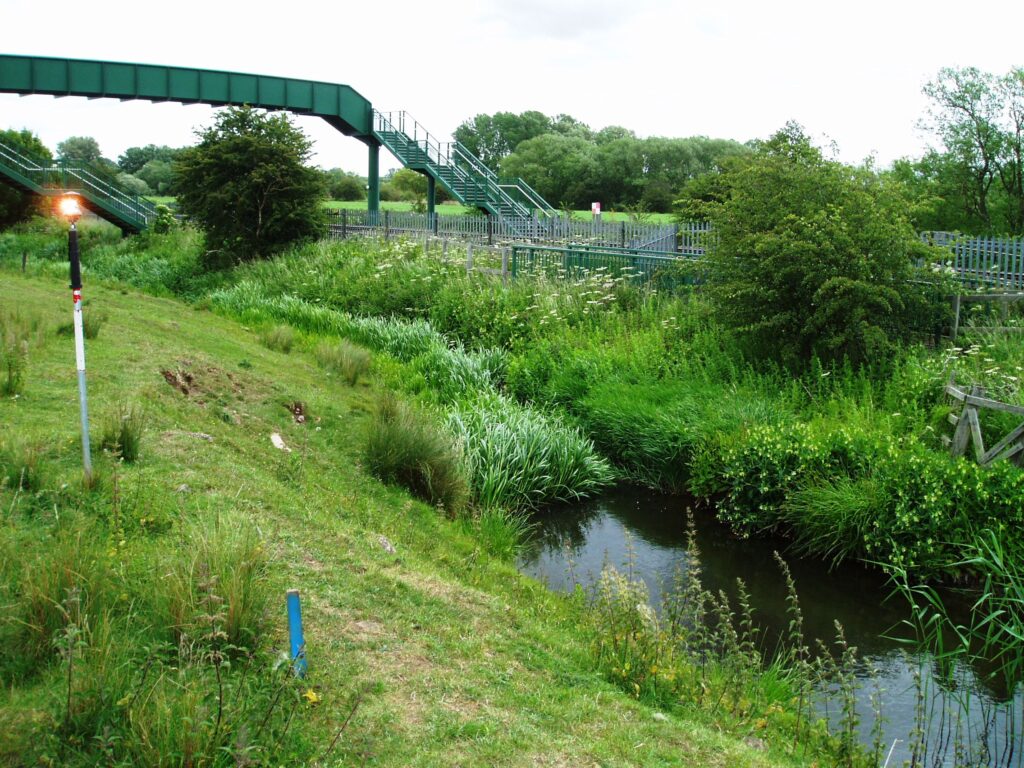
Watercourse surveys with ISIS, HECRAS and EEBY output can be undertaken to the latest Environment Agency specifications for input into flood modelling forecasting packages.
Our multi-disciplinary teams can also undertake surveys of bridges using either non-contact total station readings or on request full laser scanning to produce detailed plans and elevations. RYA qualified staff can provide boat cover that allows bridge inspection engineers to view structures from the watercourse.
Laser Scanning
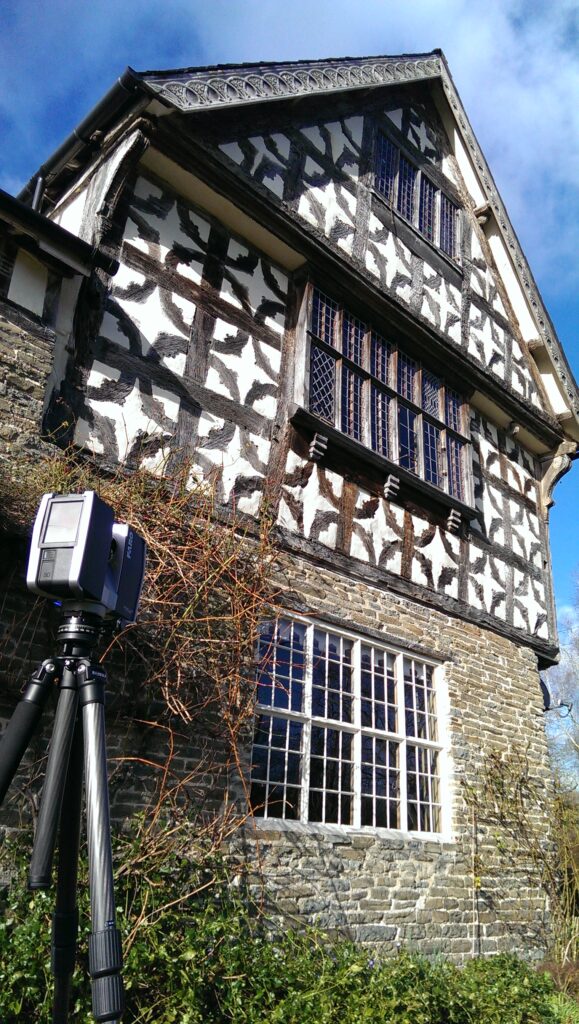
Monument can provide Bespoke Laser Scanning survey solutions. Our laser scanning survey capabilities enable us to survey remote or inaccessible areas, such as quarries, coastlines or busy roads without endangering personnel or affecting traffic flow. Utilising short, medium and long-range Laser scanning equipment, a range of applications and products can be extracted from the surveyed 3D point Cloud.
3D Visualisations
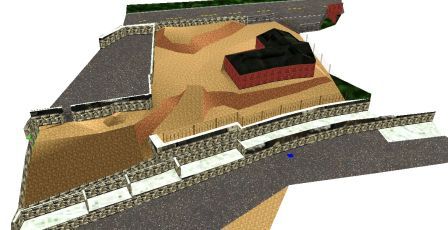
Any topographical survey can be partially or fully rendered into a 3d flythrough and/or visualisation. This is an extremely useful tool when verifying the ground profiles and comparing existing detail to as-built designs. The basic visualisations use default macros from our feature library, for detailed designs site photography can be used to define the surface features. Surveyed trees and undergrowth can be shown to scale.
