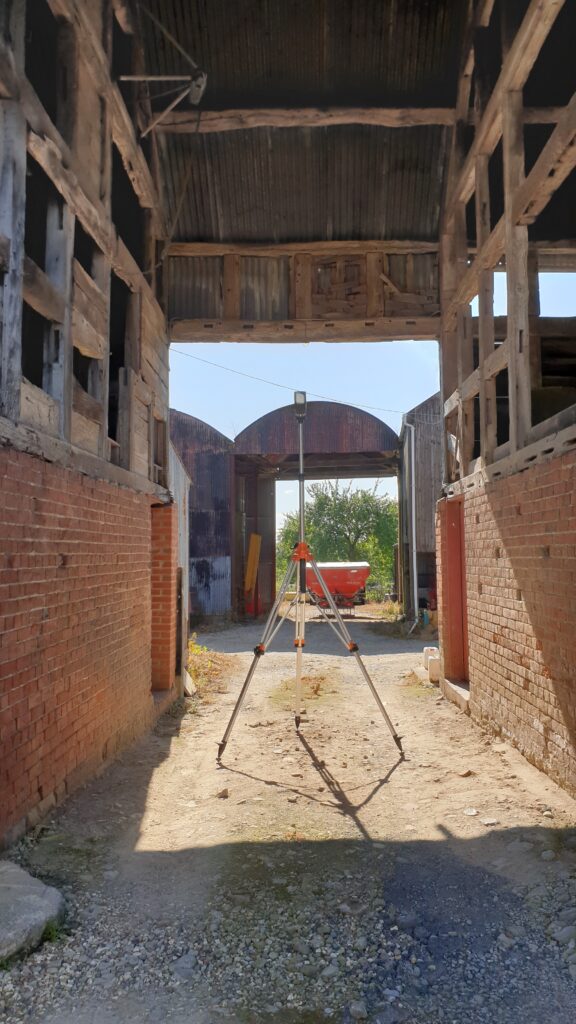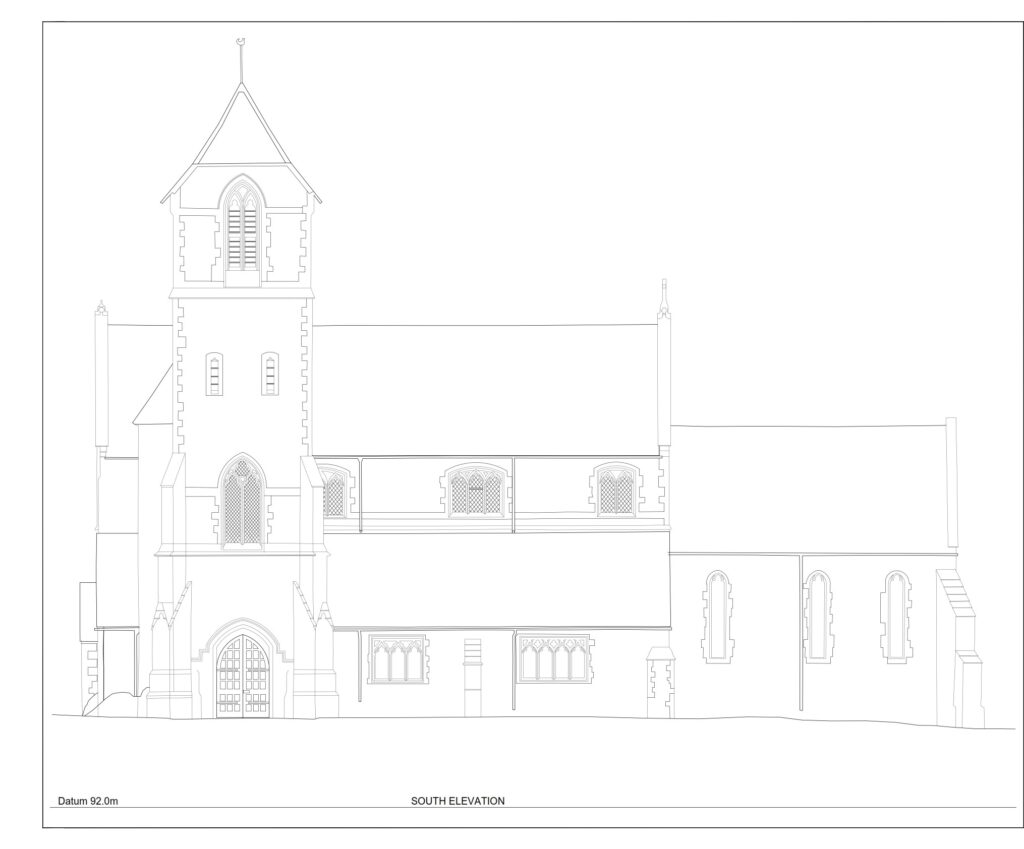
We are able to undertake large scale data acquisitions for internal floor plans and the surveying of building elevations to produce high quality and detailed AutoCAD drawings. This data can be used to create realistic and accurate models from which to design or evaluate further site developments. Accurate 3D measurements can be taken from the CAD drawings. These models are a flexible tool for visualising complex structures, inside and out.
Typical products include:
- Floor Plans
- Building Elevations
- Building Cross Sections
- Roof Plans

Monument surveyors have extensive experience producing plans of buildings ranging from single room barns to large scale commercial properties.
Floor Plans are typically produced at scales of 1:50 or 1:100 with data supplied in various formats (AutoCAD DWG/PDF). Our surveys meet the requirements of our clients undertaking shop developments, planned extensions and internal layout designs. Levels of detail can vary from basic dimensions including door and window openings to fully detailed surveys.
Building Elevations range from a basic outline to highly detailed surveys showing brickwork patterns and all external detail. We are also able to provide 3d point cloud data which is becoming the standard for historical or significant buildings.
